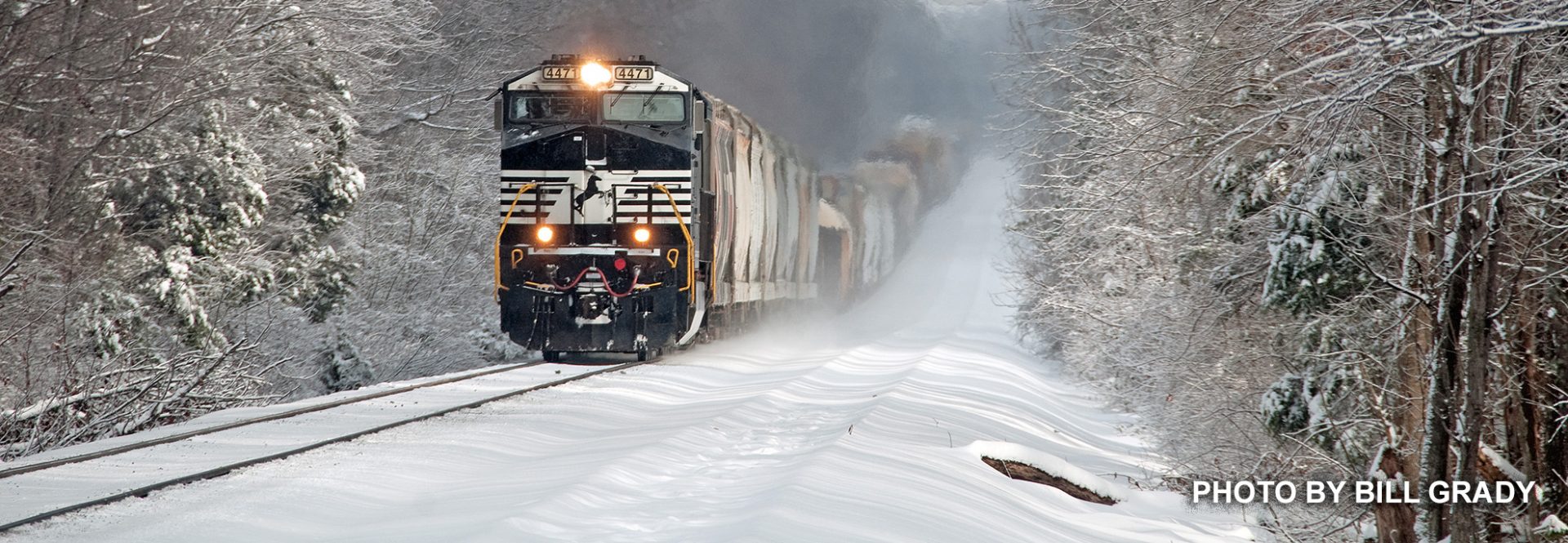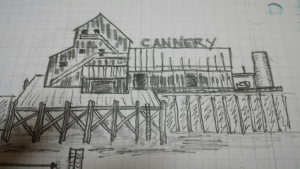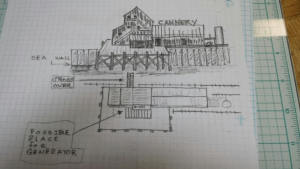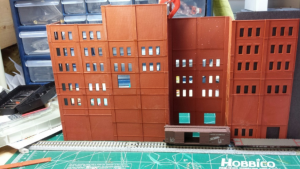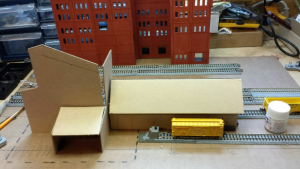New Chapter member Will Kling submitted these photos and drawings of his recent work in N Scale. – Bill Thomas
From Will…
Attached is the drawing of the cannery in N Scale each square = 1 inch I also included a site mock up and a picture of the warehouse with the cross over opening where the two building will connect. The warehouse is not yet painted, still working on roof details. Tonight started cutting out of sheet styrene the Cannery. Once that is done will start working on the dock. I’ve been taking photos and drawings of the complex I am building.
I was asked to build an N scale cannery and warehouse for a guy in California. The warehouse is a kit bash but the cannery and the dock are being scratch built. My wife and I are building an addition to our home that will have a basement. I plan to build a two-tiered N scale layout. The top layer will be the EK division and the bottom will be SP/UP division in the St. Louis area.
If you have photos and/or stories about your modeling activities, please send them to me for this portion of the newsletter. Thanks – Bill Thomas
